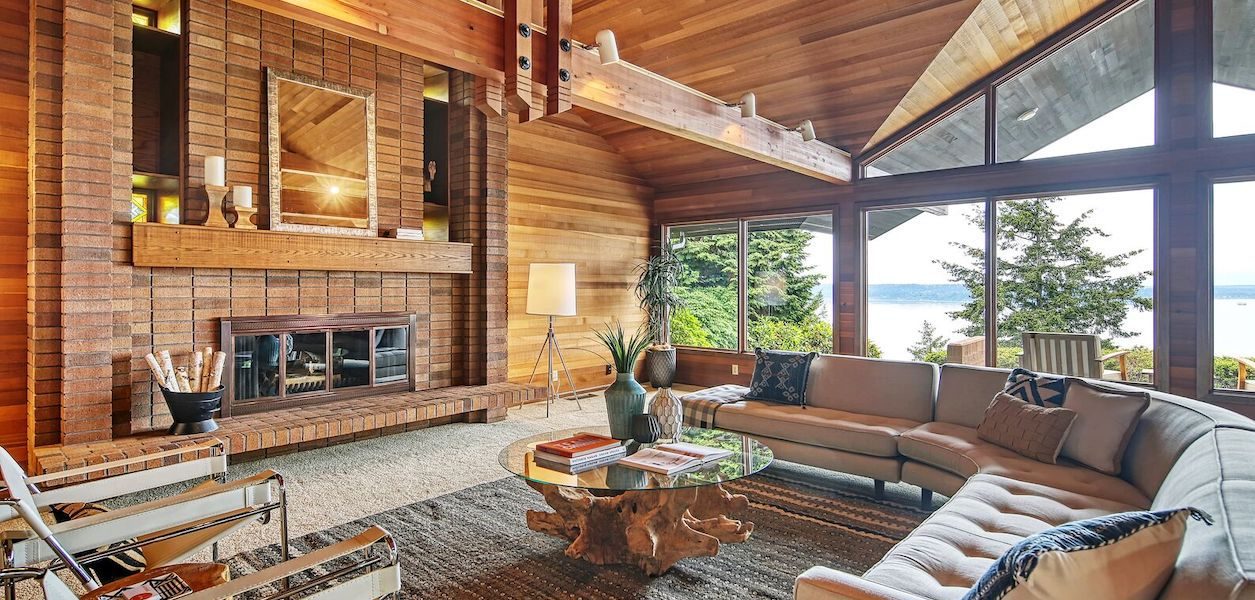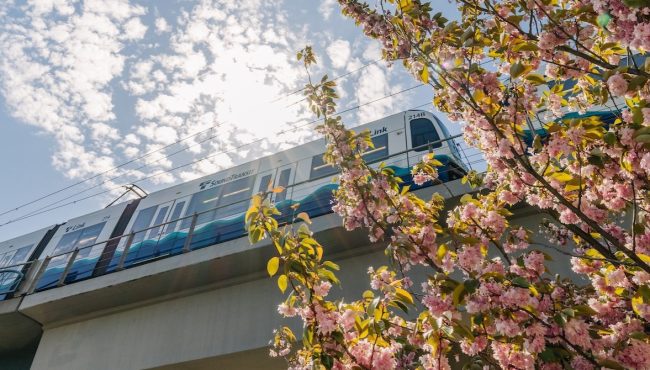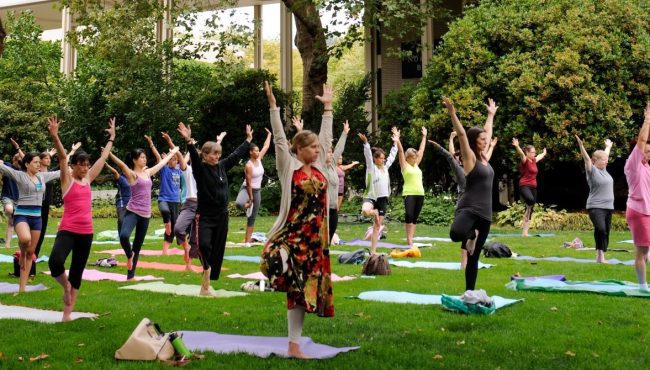Sometimes unique interiors are hidden in relatively normal-looking homes. That’s certainly the case with this south Seattle, 1980’s Arbor Heights home. Ready to see the PNW contemporary of your dreams? Let’s check it out.

The 3 bedroom, 3 bathroom home is a spacious 3,700 square feet. It features an open floor plan, uniting, the kitchen, living room, and dining room into one great space. You’ll find classic PNW features like wood paneling, a brick fireplace, and plenty of large windows to invite the view in.
Recent Posts:
This lakefront Maple Valley Airbnb has a glass atrium & is only 40 minutes from Seattle
10 of the best swimming holes you can visit in Washington State

Speaking of views, this home has protected sweeping western vistas of the Olympics and Puget Sound. What’s more, the outside has a lush garden and outdoor patio so you can enjoy the views both indoors and outdoors. Plus you’re just a few blocks from public beach access at Arroyos Natural Area.

While the home’s unique style might not be for everyone, it has great bones. The lower level offers potential for a rec room, home office, and guest quarters as it has abundant windows and outside access. Not only that but due to how open this home is, you probably won’t have to tweak it that much to make it yours.

It’s currently on the market for $1.695 million and you can see more of it on Windermere’s website.





