This week in dream properties, we’re talking about a condo development that is bringing life and luxury to The Annex. The incredible upcoming property at 10 Prince Arthur is dripping with sophistication and class. Don’t believe us? Just take a peek at what this spot is serving…
HOME OF THE WEEK: 10 PRINCE ARTHUR
As we mentioned, the condo is located right in the heart of The Annex. It’s steps away from one of Toronto’s boujiest neighbourhoods, Yorkville. There are tons of gorgeous nearby perks including multiple museums and galleries (the ROM, Bata Shoe Museum, and Gardiner Museum to name a few). Plus, designer shopping on Bloor Street, some of the city’s finest dining, Queen’s Park, and the University of Toronto.

Within the condo, you’ll find a crisp and clean vibe. The interiors, designed by the experts at Gluckstein Design and Michael London Design, are prestigious and elegant. From the common areas to the suites themselves, every detail is beautiful accounted for.
Speaking of suites, there are multiple types available at 10 Prince Arthur. There’s the 2 bedroom, the 2 bedroom + den & library, the 2 bedroom + family room, the 2 bedroom + den & library & family room, the 3 bedroom, and the massive penthouse. Suites range from 1,428 – 5,918 square feet in size. Plus, there are a few townhouse residences available as well. You can explore all the floor plans up for grabs here.
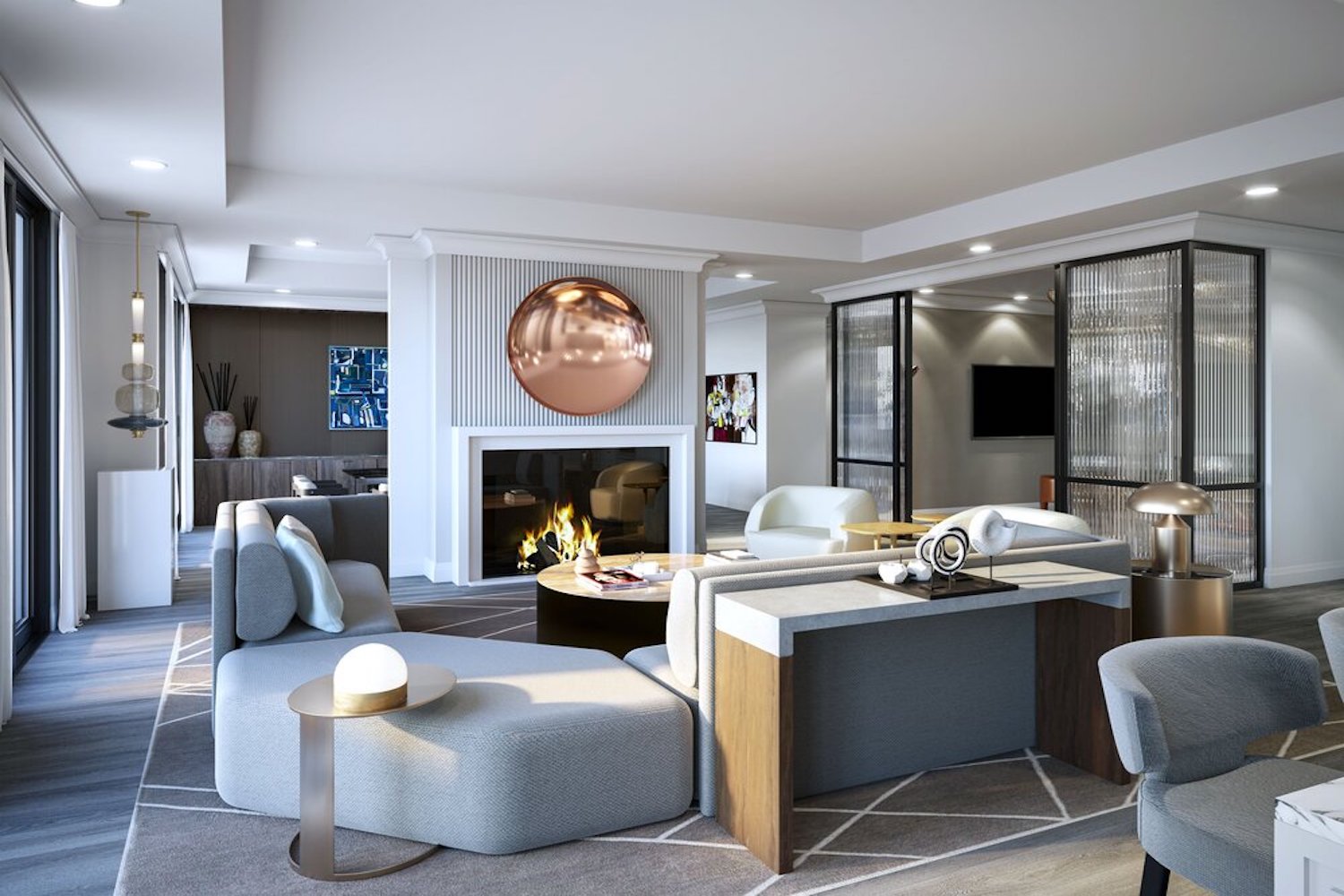
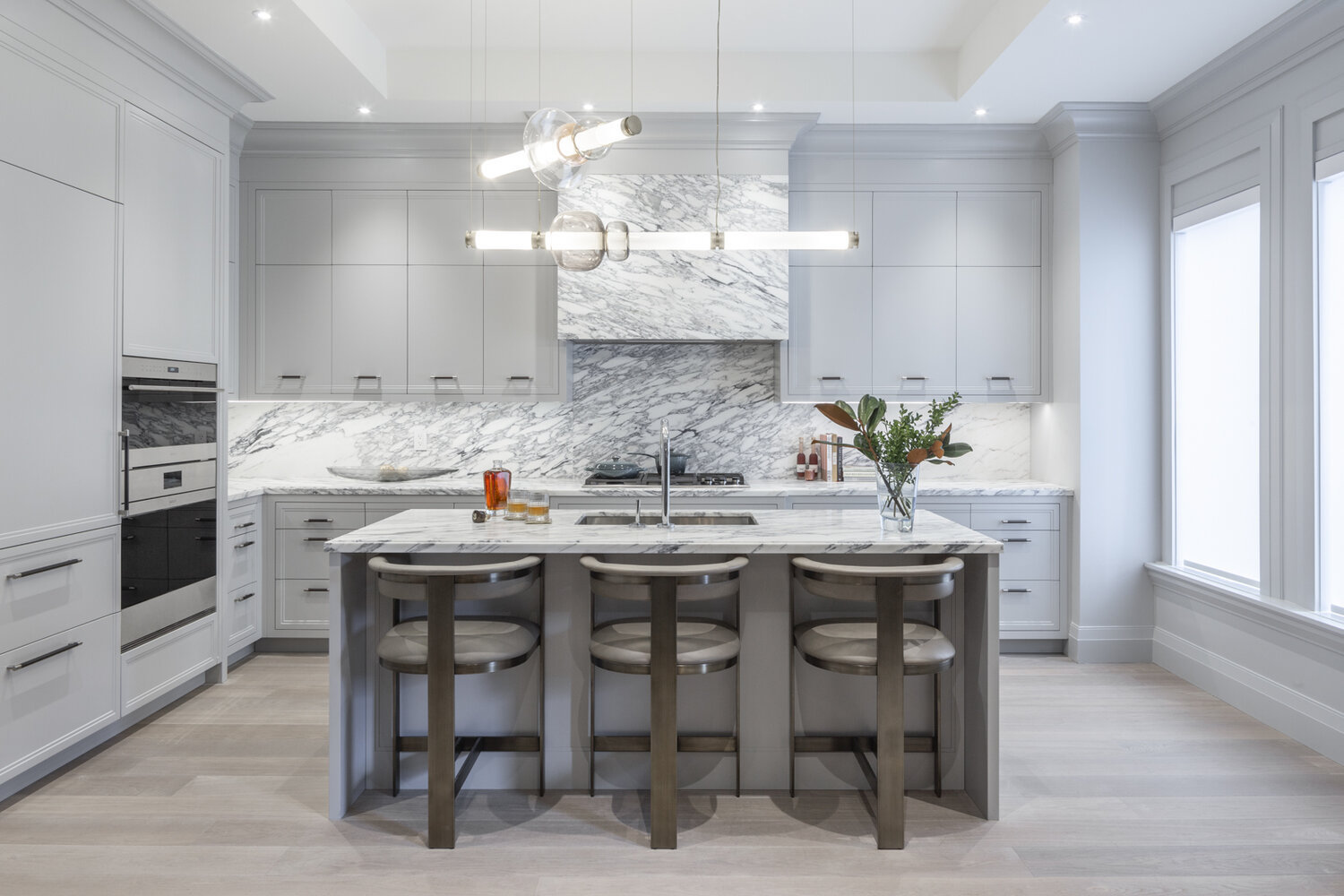
The 7-storey mixed-use building includes amazing perks like a fitness centre and a 2-level underground garage. Plus, valet service and a 24-hour concierge service provided by The Forest Hill Group.
With the Annex location, residents of 10 Prince Arthur will get to enjoy the perfect blend of neighbourhood and downtown living. The property is a mere 15 minute TTC ride to Union Station and the downtown core. But it’s also surrounded by the parks and homes that make this neighbourhood so welcoming.
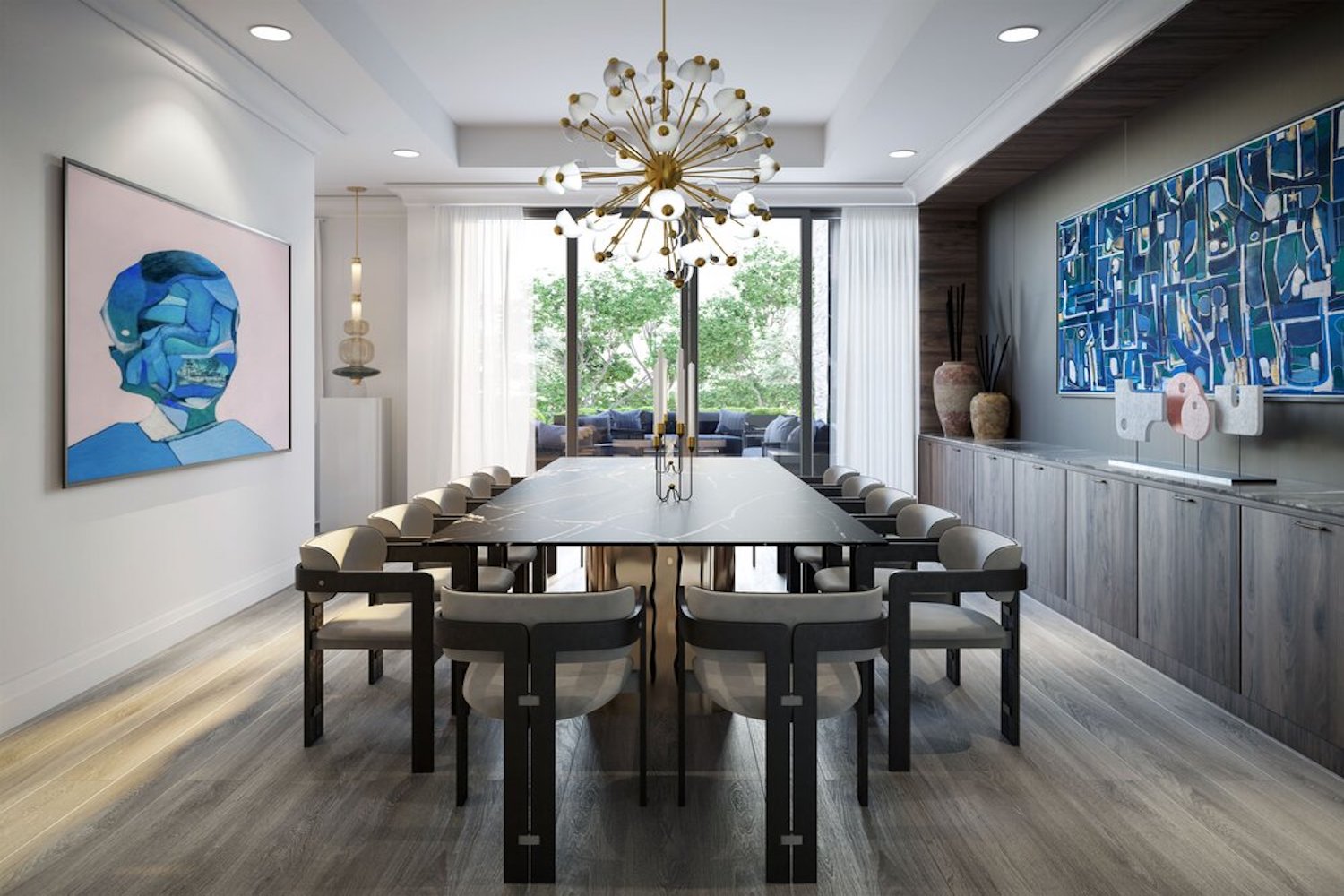
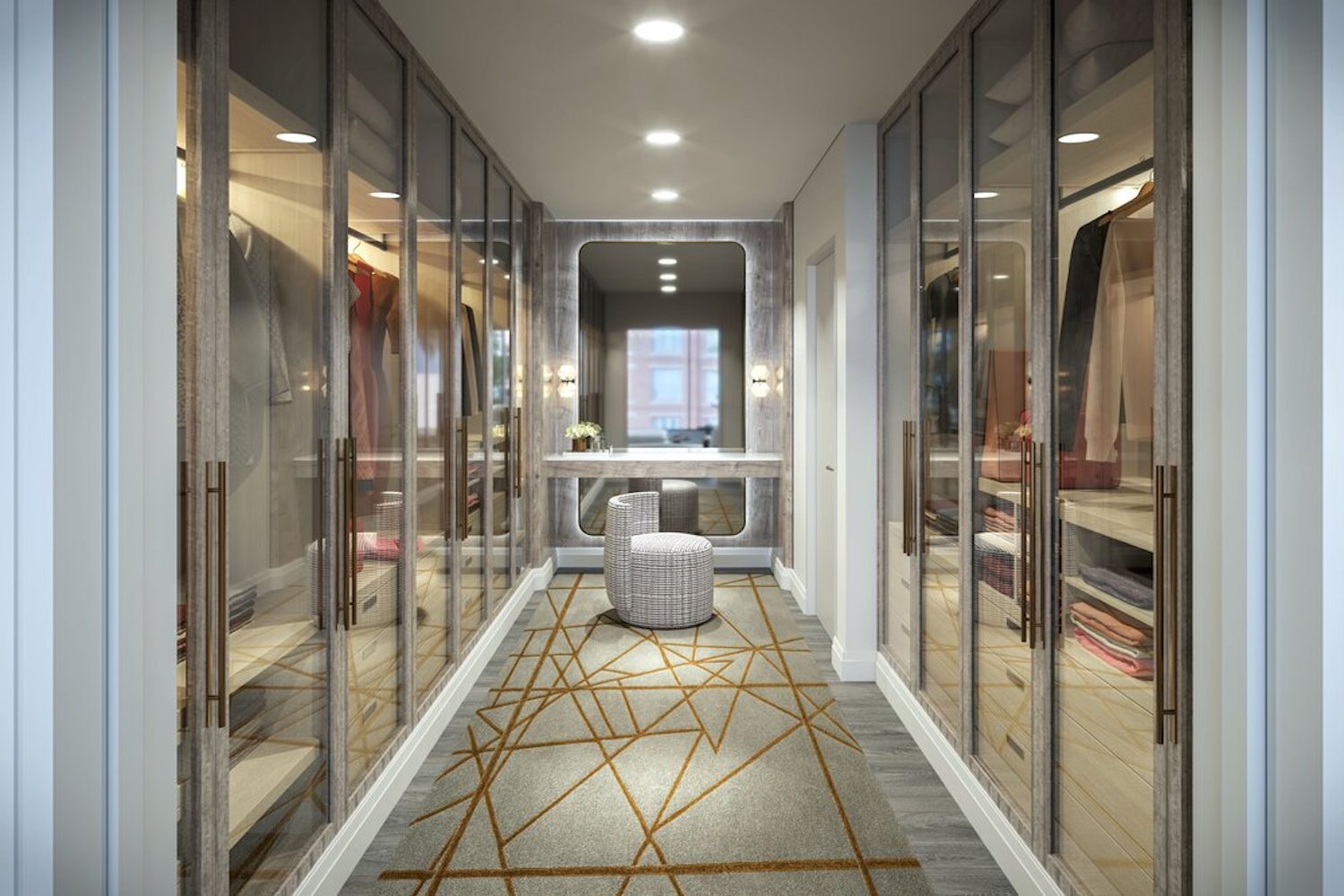
We’ve already highlighted the incredible designers at Gluckstein Design and Michael London Design who are responsible for the interiors. But credit is also due to the architectural stylings of Richard Wengle and the beautiful landscaping, envisioned by Janet Rosenberg.
Related Posts:
You can now book your spot for Toronto’s new outdoor fitness pilot program
One of Toronto’s largest (and hottest) outdoor patios reopens this Friday
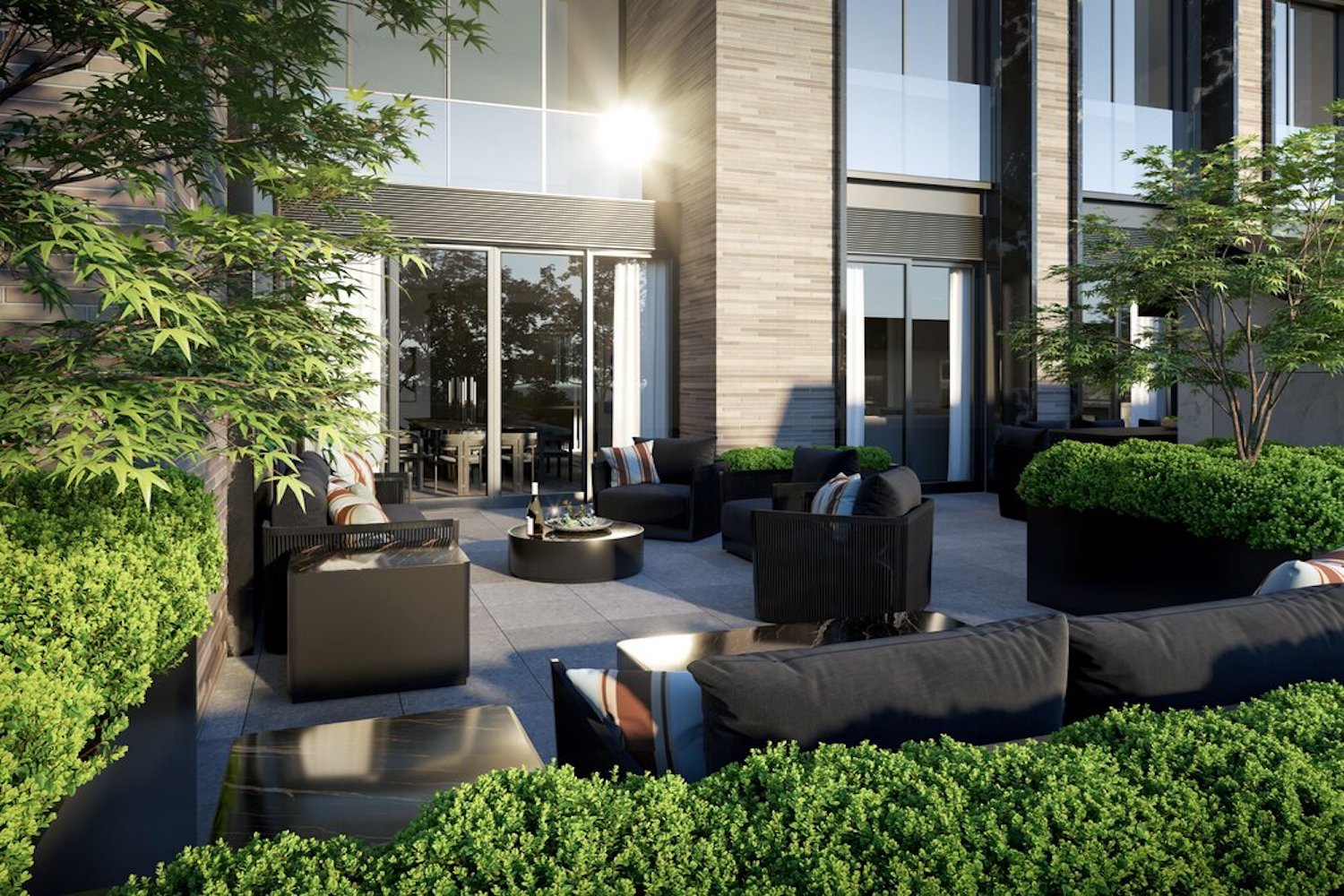
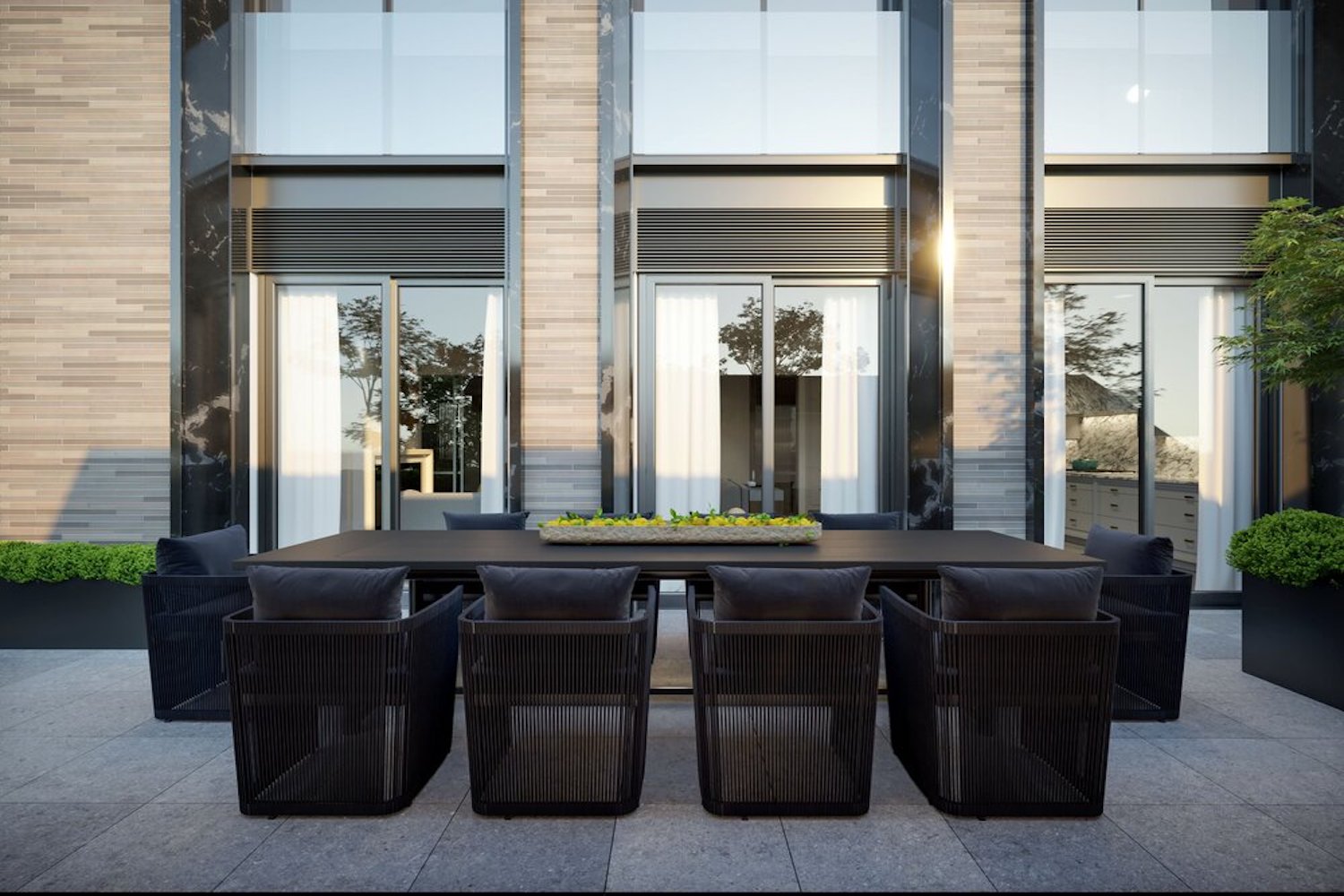
Speaking of landscaping, can you believe these gorgeous terraces? Pretty much every suite available comes with its own private outdoor space. The perfectly designed stacked architecture of the building allows for a variation of outdoor space no matter which floor you reside on. We could certainly get used to that!
Of course, the building is still under development for the next little while. The estimated completion date currently sits at summer 2024, but suites are already going up for sale now. Depending on your floor plan, living here will put you out anywhere from around $3 million – $15 million. Whew! We’ll keep on dreaming for now. Take it all in here.





