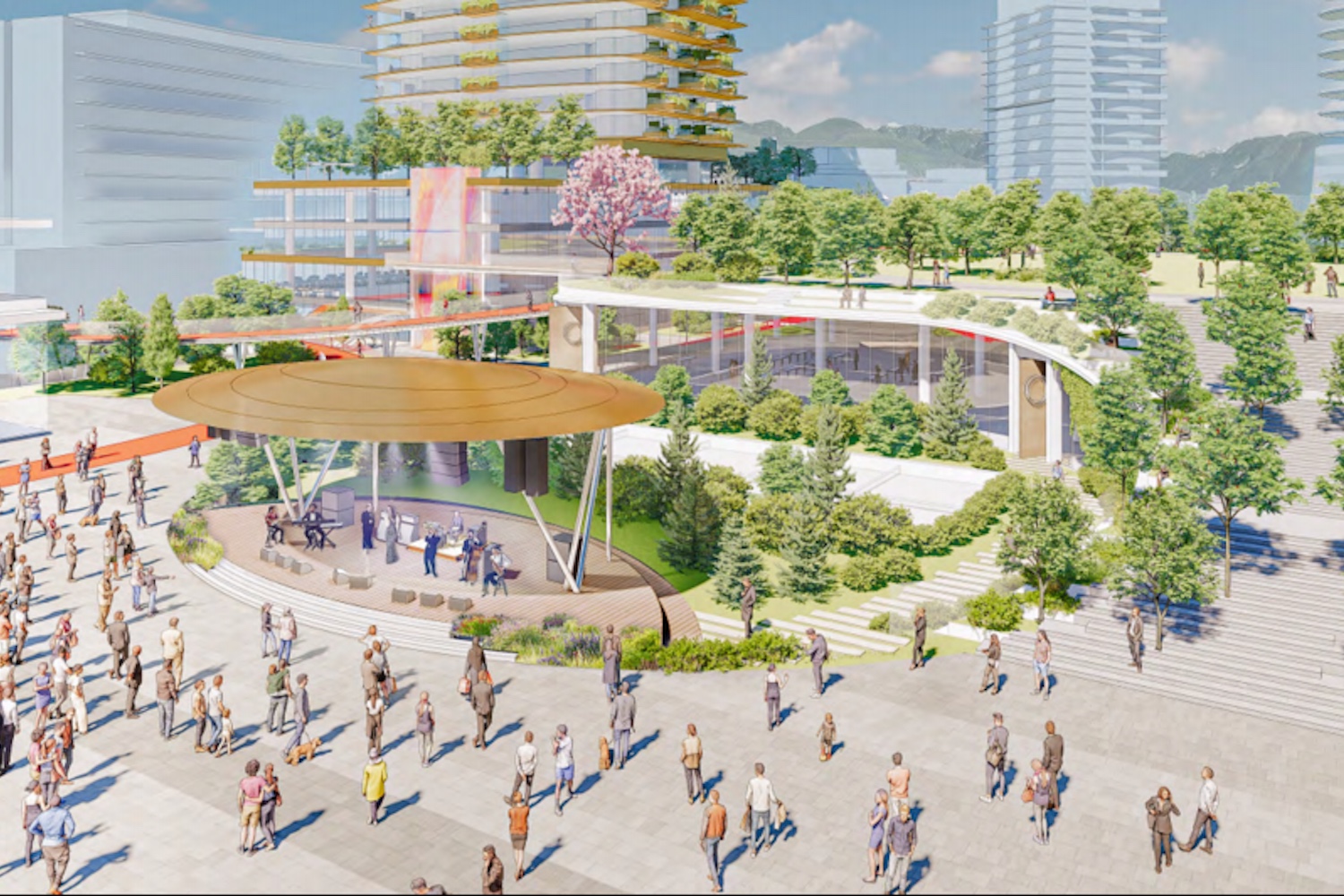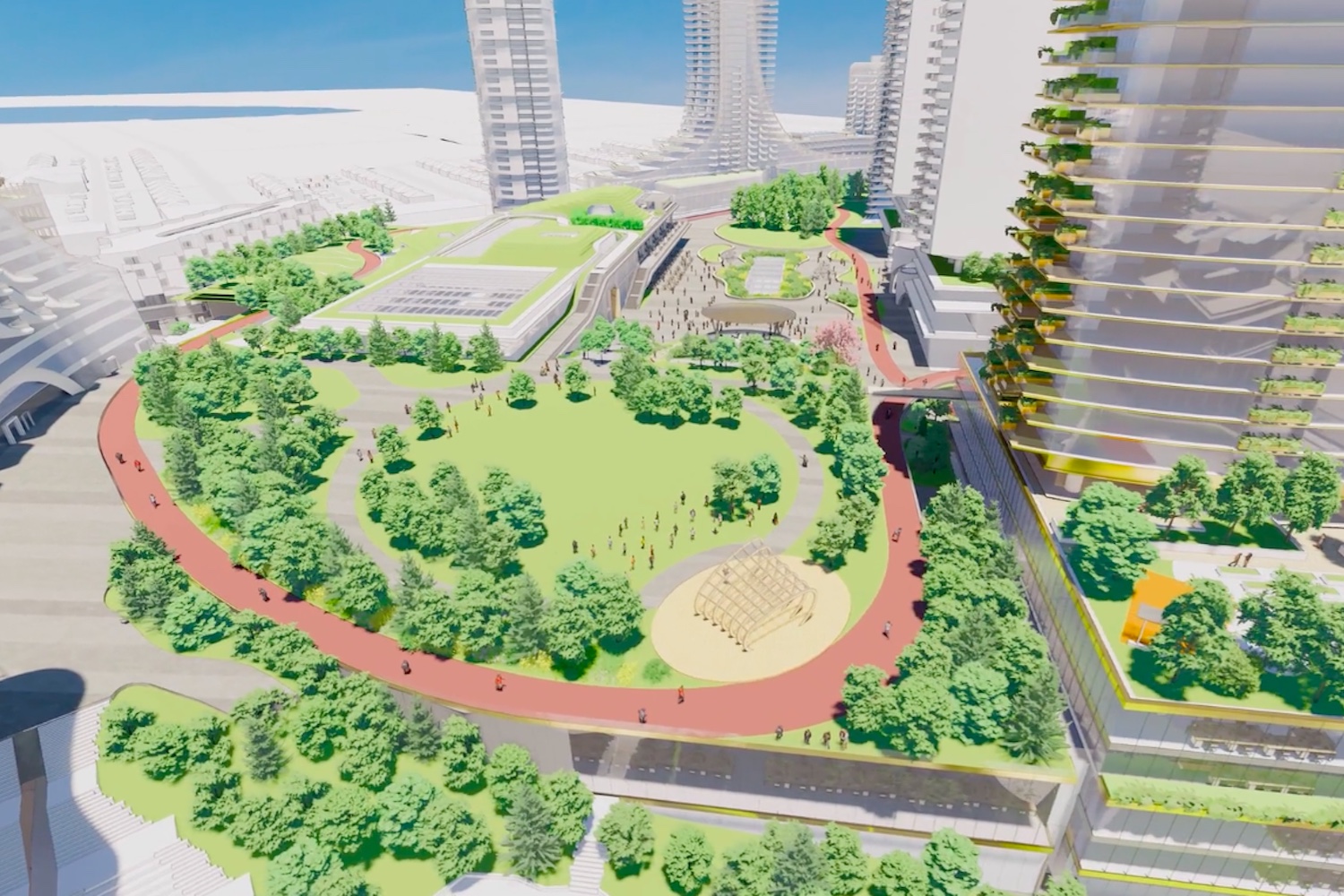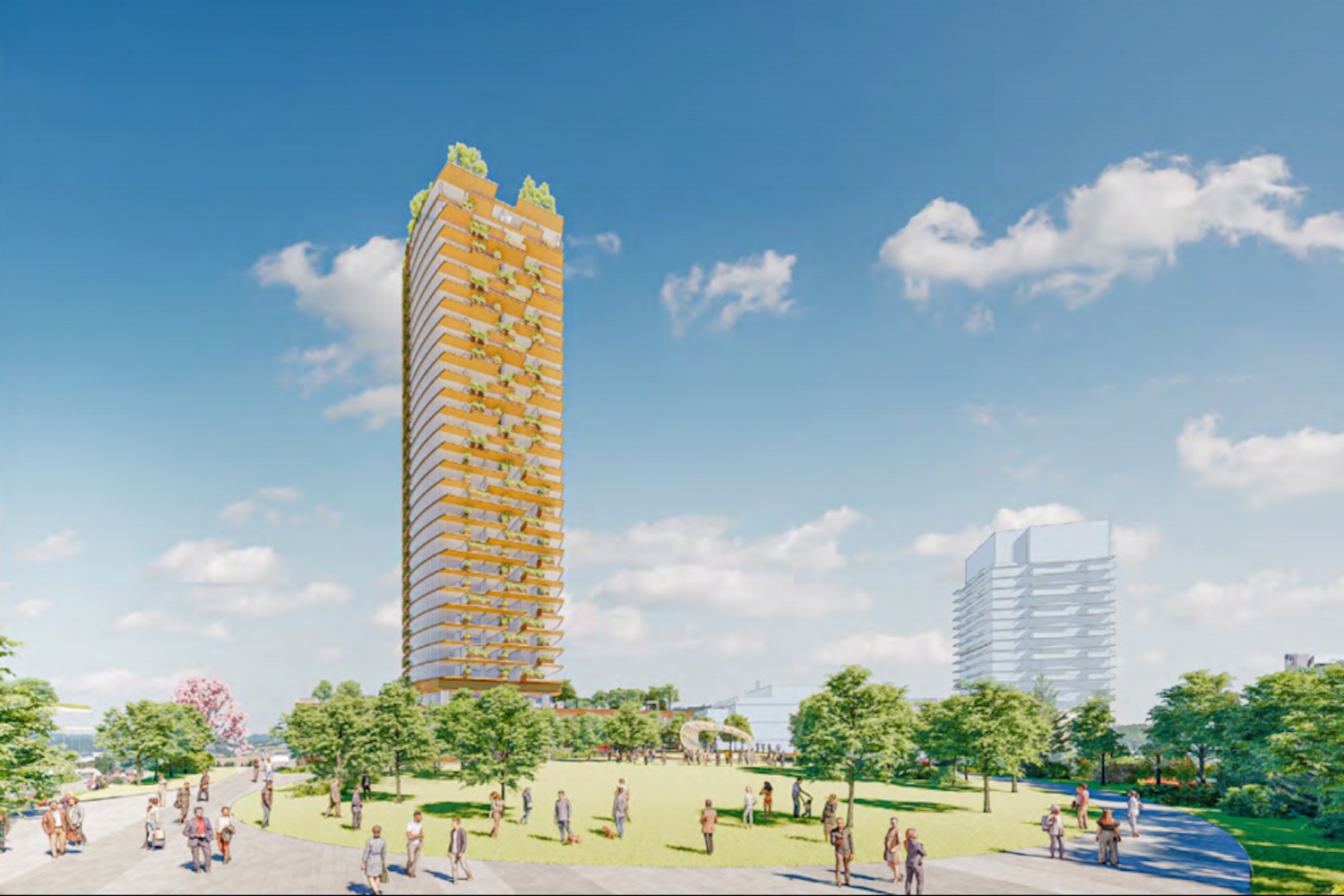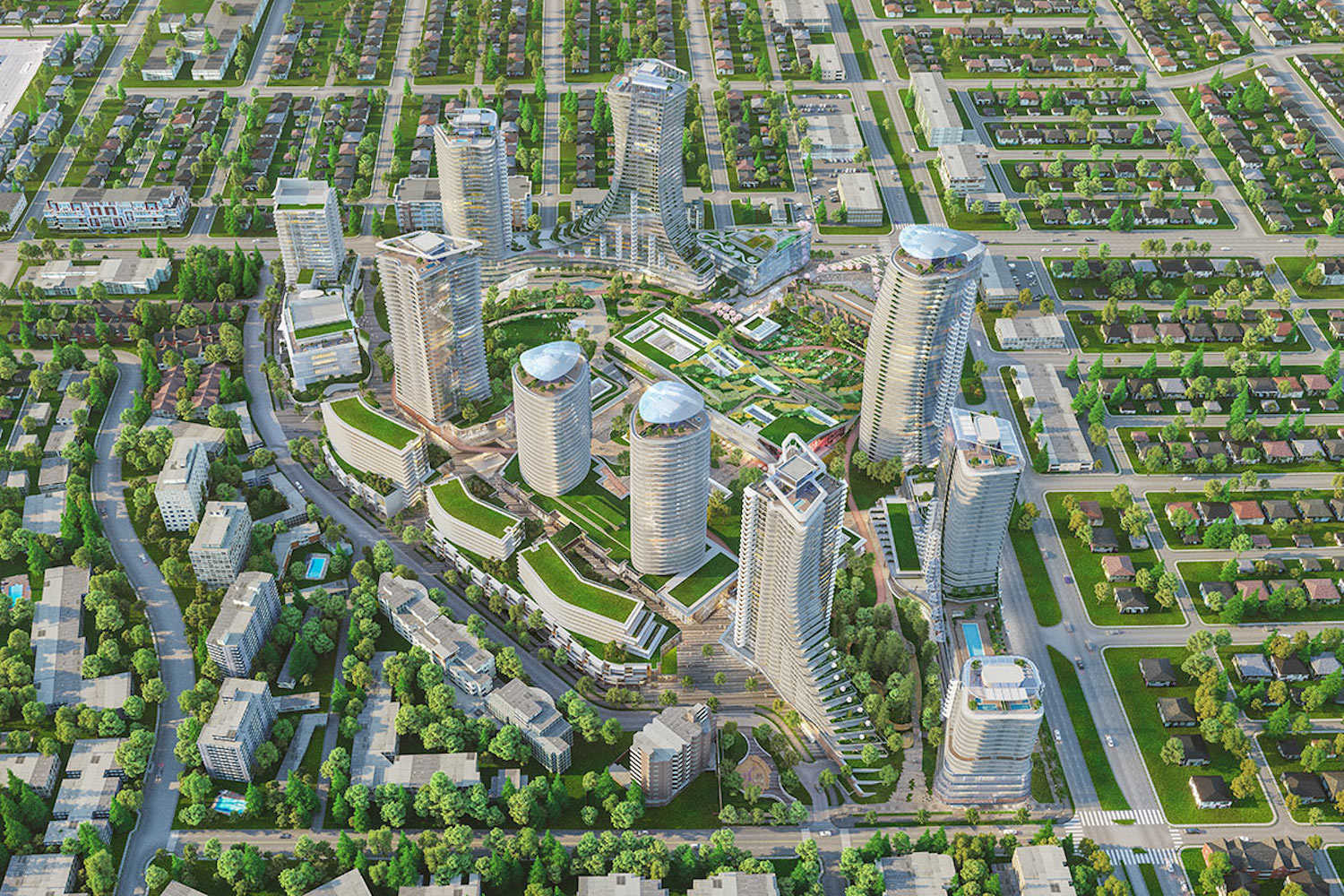While the redevelopment of Oakridge Centre has been rumbling around for years now, we’re always excited to see what’s getting dreamt up recently. And hoo boy, does the latest batch of plans and renderings live up to expectations. Here’s what’s going on.
Way back in 2014, the owners of the property (QuadReal Property Group and Westbank Development) got approval in principle to redevelop. Ever since, they’ve been tweaking the final vision, with the latest application showing a multilevel park and public space in Vancouver’s first ‘municipal town centre’.

To help design it, they’ve tapped the skills of Henriquez Partners Architects. This iconic Vancouver firm has been behind everything from the Woodward’s building redevelopment to other community centres, so they’ve got the range to tackle it. Plus, they’re behind another major proposal at Oakridge Centre.
Related Posts:
Here are the best waterparks in BC you can hit up this summer
A stunning sunflower festival with secret picnics comes to Metro Van this August

Anyway, on to the park. Coming in at around 9 acres, it will have 6 different areas to explore. In those areas, you could be able to use, among other things:
- a dog off-leash area
- an interactive water feature
- an outdoor dining terrace
- community learning gardens
- a performance stage, and
- an 800m running/walking loop

Alongside the park, the developers want to put in a 28-storey residential building with some 177 units. This building is actually just one of multiple proposed for development, but does feature terraced gardens to try and match the aesthetic below. It’s a nice touch, we’ll admit it.

Anyway, the best part about all this is that they’re looking for public feedback! Got some opinions about this vision of the new Oakridge Centre? You can share them right here.





