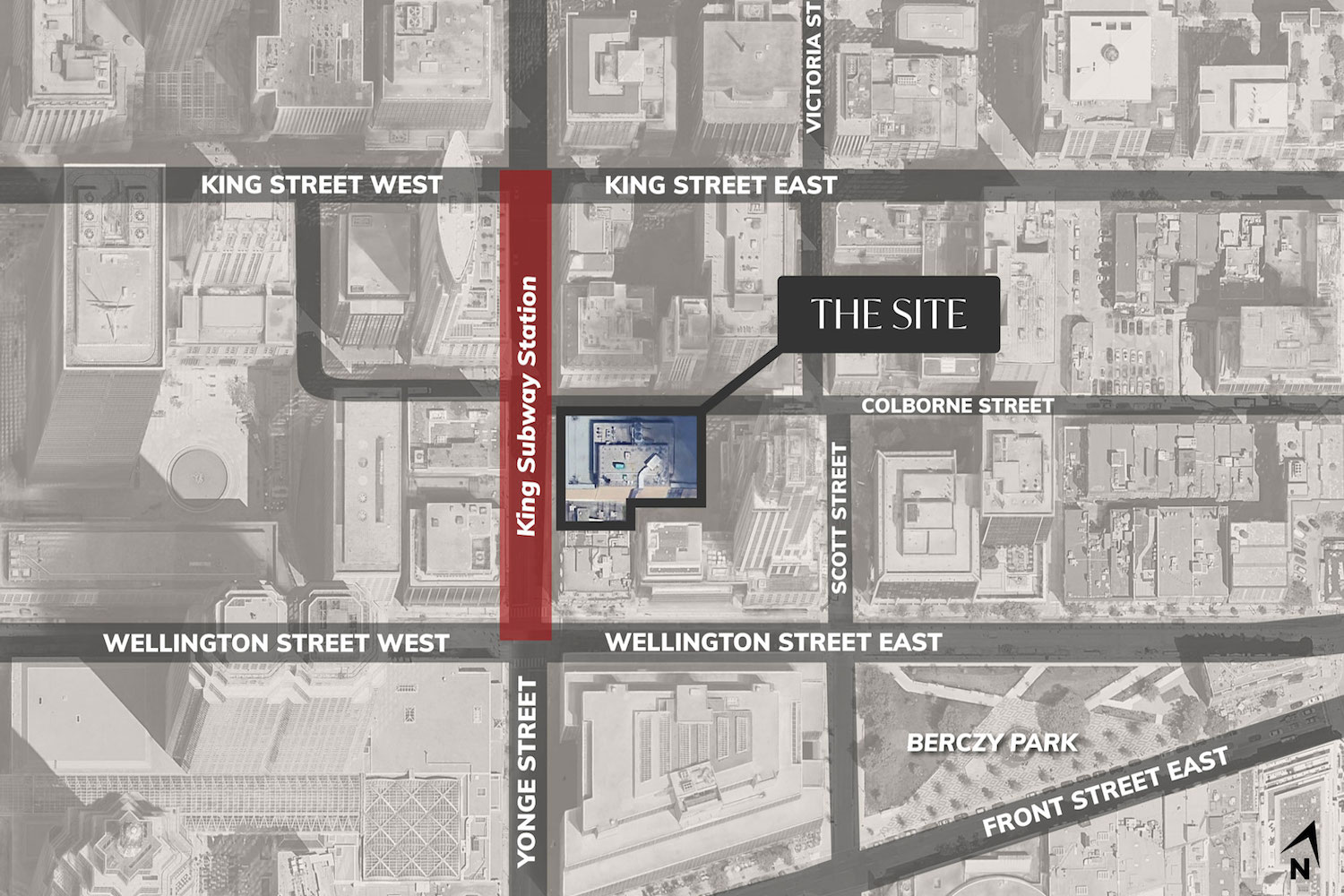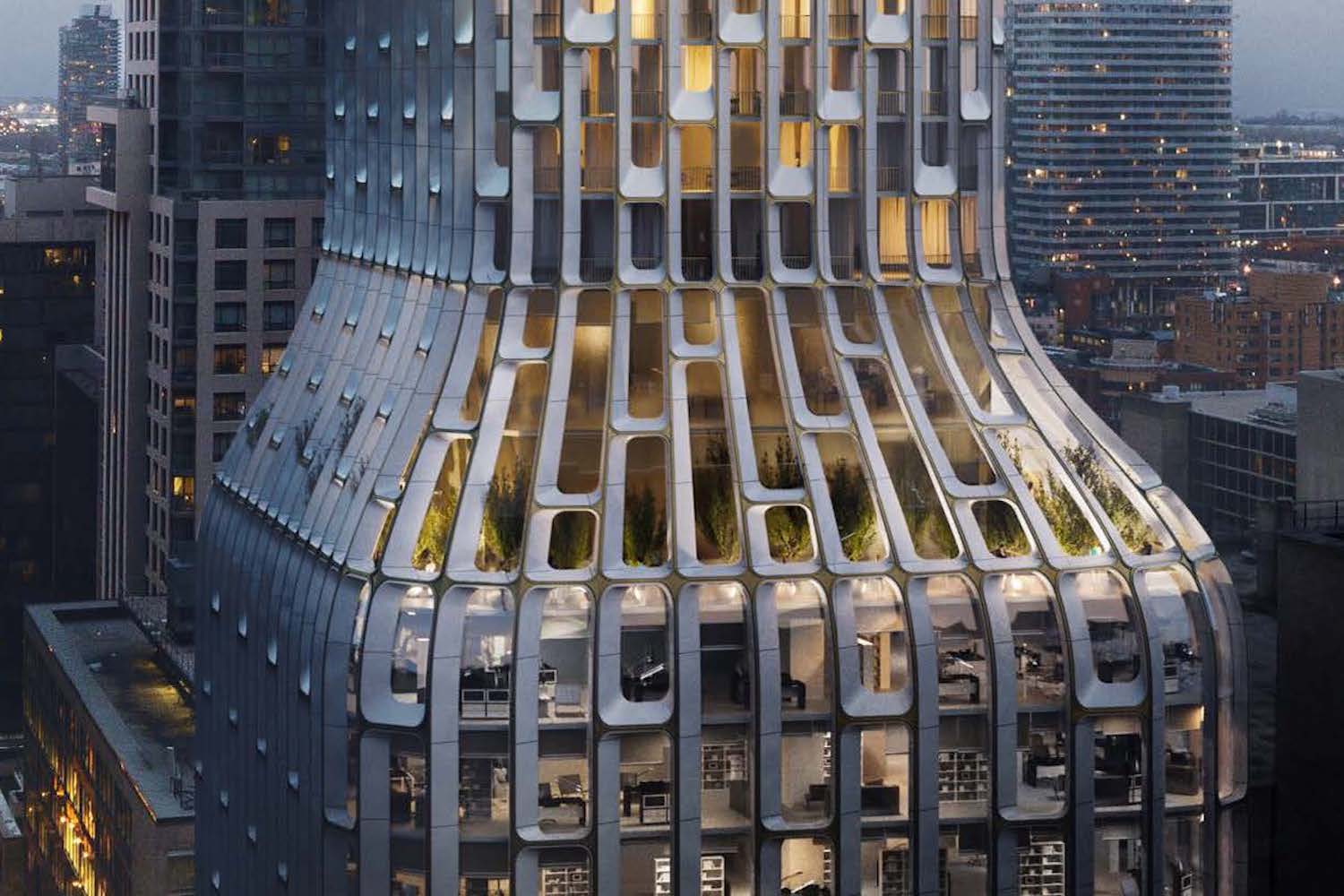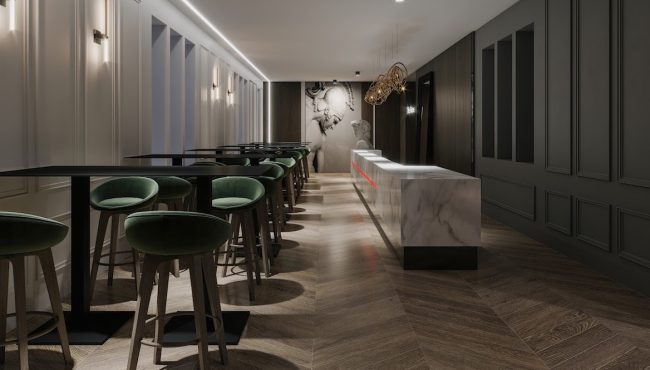The future of Toronto looks bright when we think about this exciting development in the downtown core. H&R REIT has just unveiled its newest plans for 55 Yonge Street, the mixed-use residential and office building that’s shaking up our city skyline. Along with just being, well, pretty to look at, this spot has all kinds of architectural nuggets to explore.
Let’s start with the location. 55 Yonge will be situated at, you guessed it, 55 Yonge St. This corner of the downtown core is steps from the King St subway station, so it’s super accessible from anywhere in the city. Plus, it’s surrounded by all the hottest restaurants, businesses, retail spots, and more.
Related Posts:
Reddit user maps out 9 ruthless ways to divide Canada and the results are hilarious
This Langley Ave home for sale in Toronto has got a wild history

As for the actual building? That’ll be something to marvel at as well. If things go according to plan, this’ll be the site of a 66-storey skyscraper stacked with all kinds of amenities.
There will be retail, office, and residential lobby space at ground level. Then 13 levels of brand new office space in the building’s podium. The residential tower portion will have a whopping 482 units, including a mix of studio, 1-bed, 2-bed, and 3-bedroom units. On top of all that, or rather underneath it, there will be 2 levels of underground parking built-in.

Now, as of today, this is all still fairly early in the planning stages. The project developers only just submitted their official rezoning application to the city in March 2021.
Once the plan goes through all the necessary groups, they’ll be able to move forward with the development. You can check out the full project timeline and read more of the deets at the official 55 Yonge website.





