Look, we don’t all thrive in the chaos of the city. After a long day, some of us just hope to head back to a peaceful place surrounded by nature to unwind and dream of calling it home. Fortunately for us peace and nature-lovers, Genstar Development Company is bringing this dream to life with its Crystallina Nera community in Edmonton.
The community has been garnering a lot of attention since its inception. Primarily for its ‘rooted in nature’ vibe and beautiful homes. But also for its strategic location at Anthony Henday Dr. and 82nd Street in Northeast Edmonton.
Home to green spaces, a lush forest and a stormwater pond surrounded by paved walking trails, Crystallina is quite literally living up to its promise of being a “natural oasis.” We mean, who wouldn’t want to stroll those trails on a lazy Sunday afternoon, eh?
And the fact that Poplar Lake and several parks are within walking distance from the community makes it more desirable.
View this post on Instagram
Coming to the main event, aka the aforementioned beautiful homes. The community currently boasts three home types. Each with its unique design falls under the same brand of functional-meets-stylish. Take a look—
The Jayne by Akash Homes
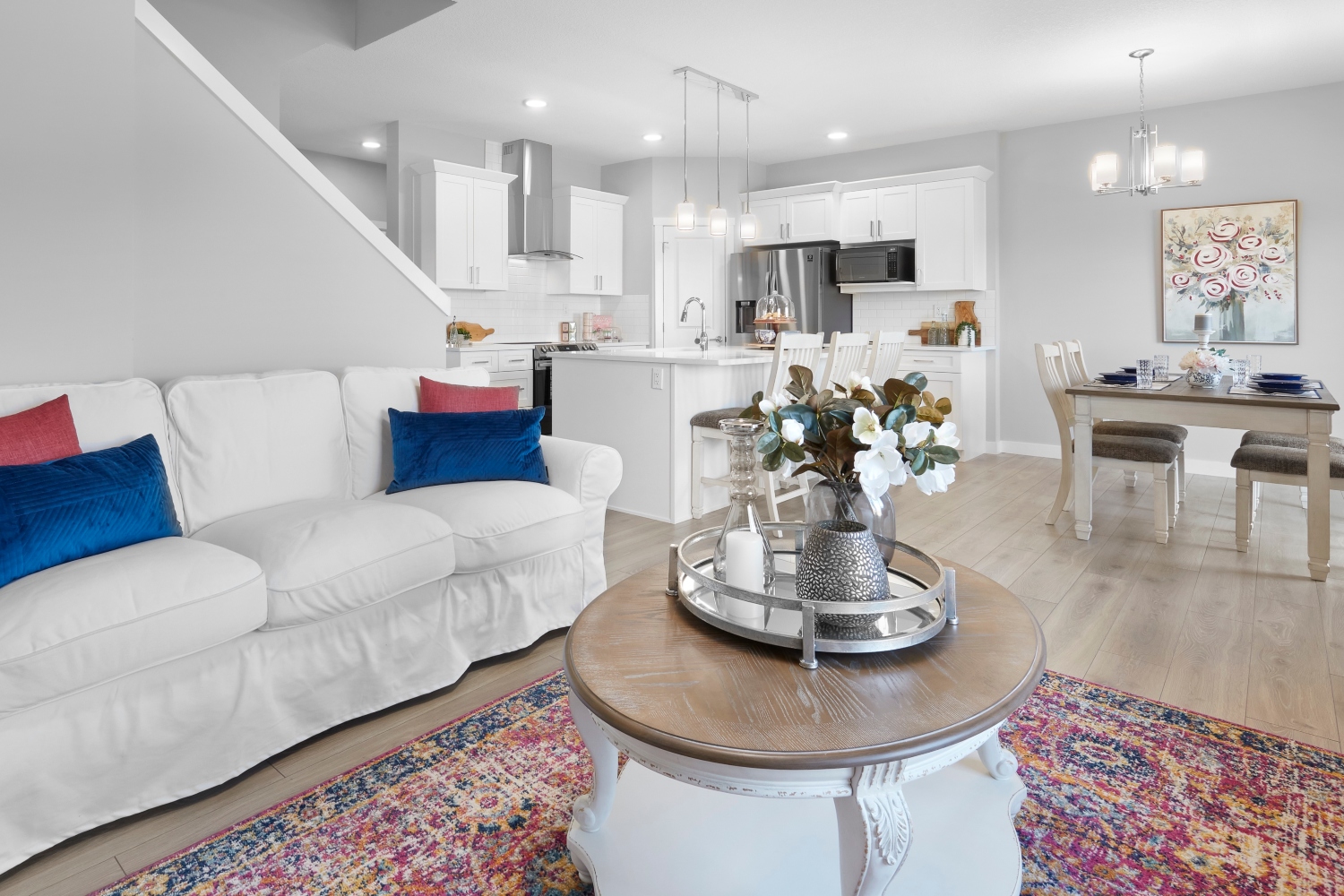
This single-family home by Akash Homes is quite the crowd-pleaser in the neighbourhood. Boasting a 1,900 sq. ft. area, 3 beds and 2.5 baths, the house is actually the smallest of the three. Expect open-concept living, space-maximizing design, 9 ft ceilings and fine finishings. The best part— the house features laundry room on the 2nd floor freeing up more space downstairs.

Austyn IV by Daytona Homes
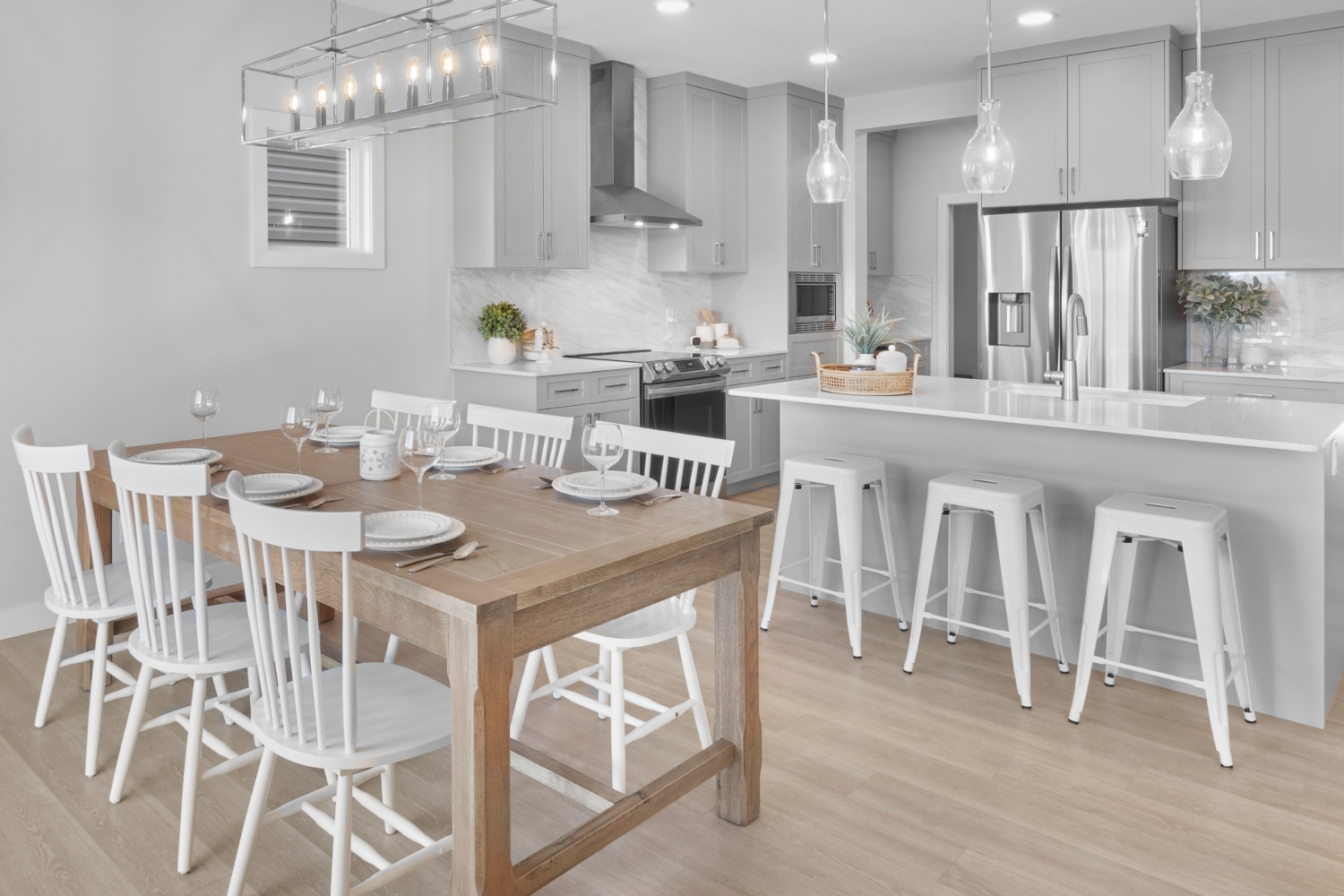
Daytona Homes’ detached offering imbibes all the comforts and functionality of its former counterpart. Only, these are bigger and come with the option to build your basement. The open-concept floor plan spreads over 2,212 sq. ft. In addition to its 3 beds and 2.5 baths, the home also has a bonus room as they call it. We prefer to call it the family room upstairs.
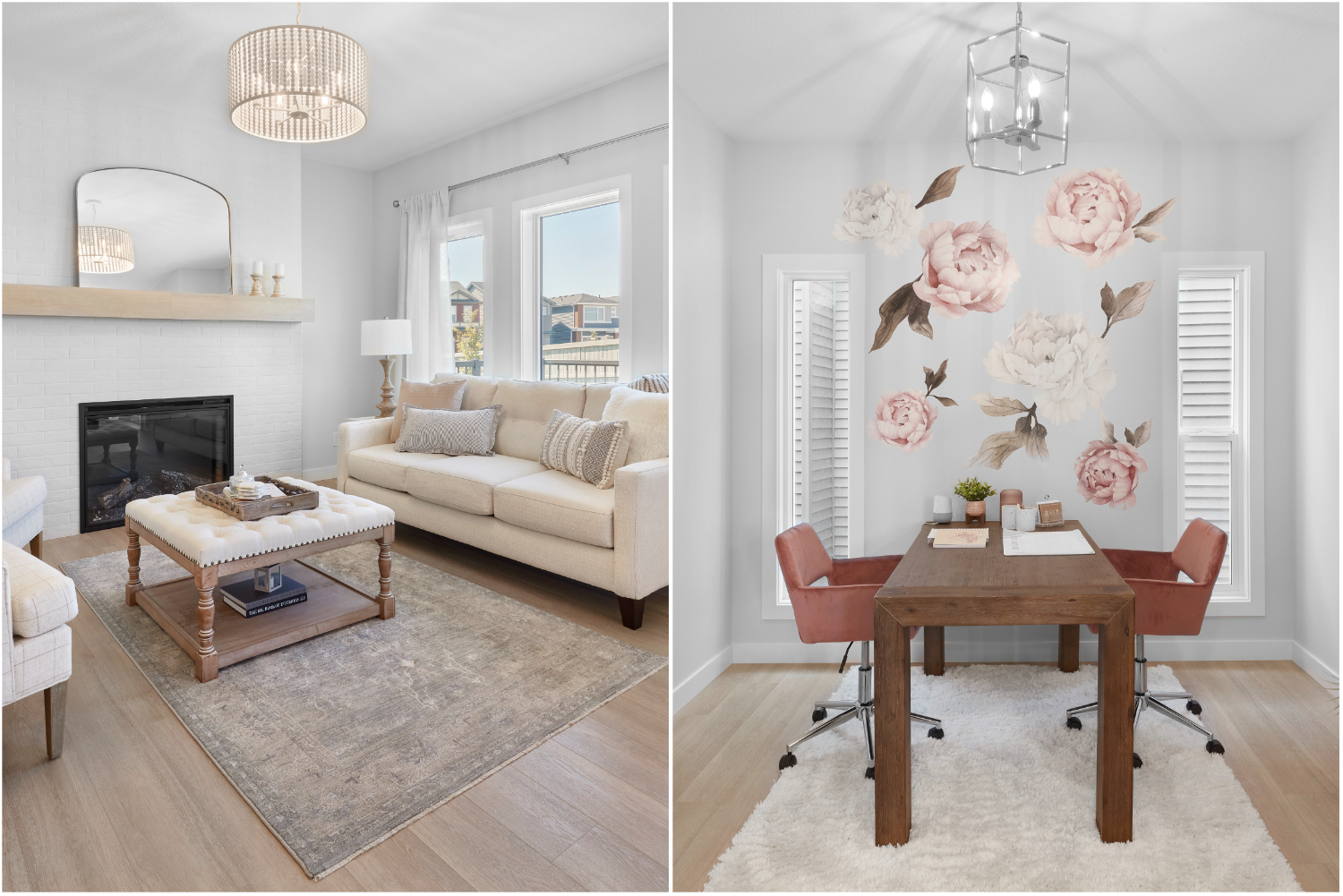
Kail by Coventry Homes
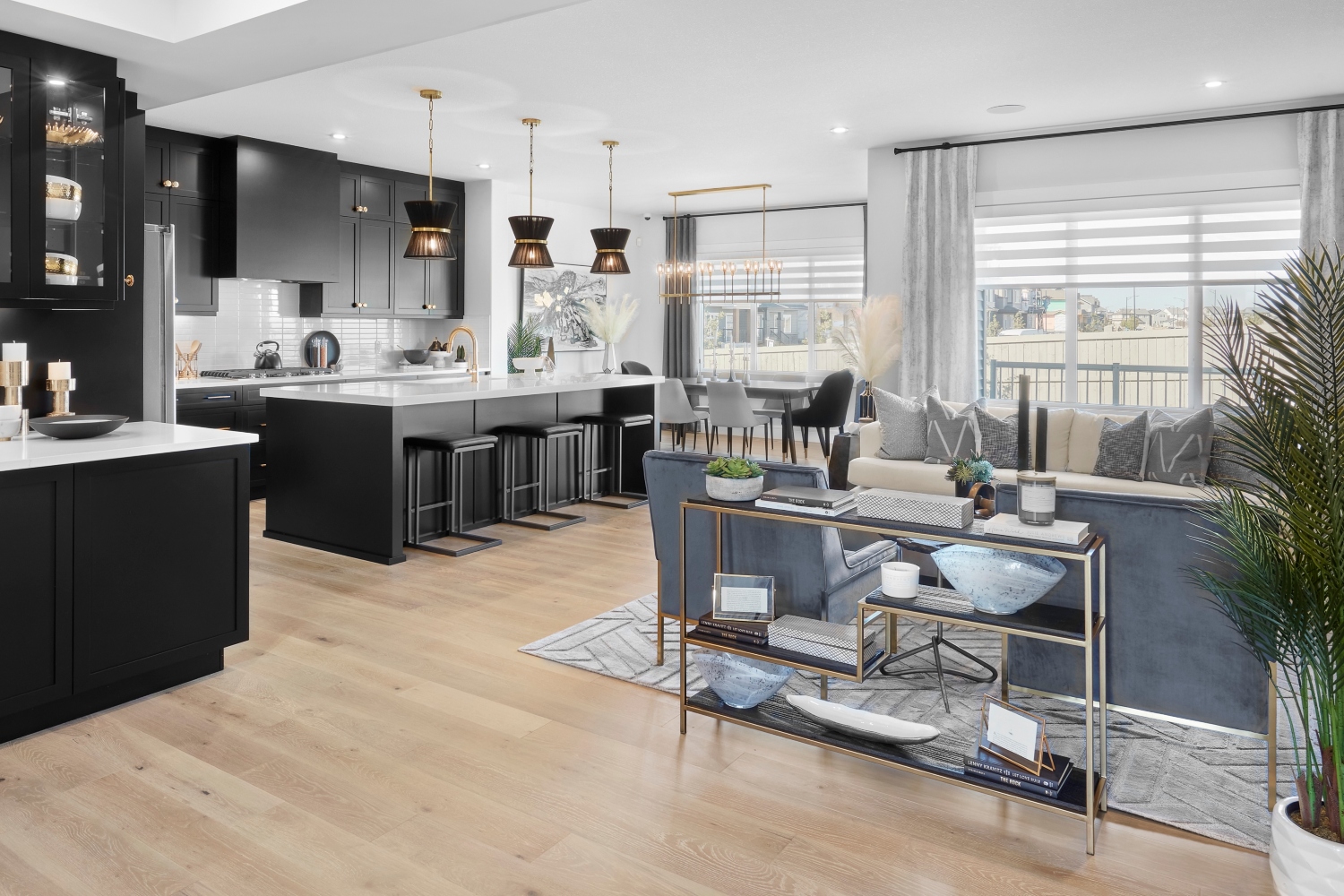
Coventry Homes bring their elegant and space-maximizing designs to the neighbourhood as well. The detached home features an open floor plan spread over 2,338 sq ft, an open-to-above foyer, 4 beds, 3.5 baths and a fully built basement. Not to mention, the luxe finishings. The builder even offers flexibility in design and floor plans. So, you can customize several aspects. The home is perfect for bigger families who love to host on the regular.
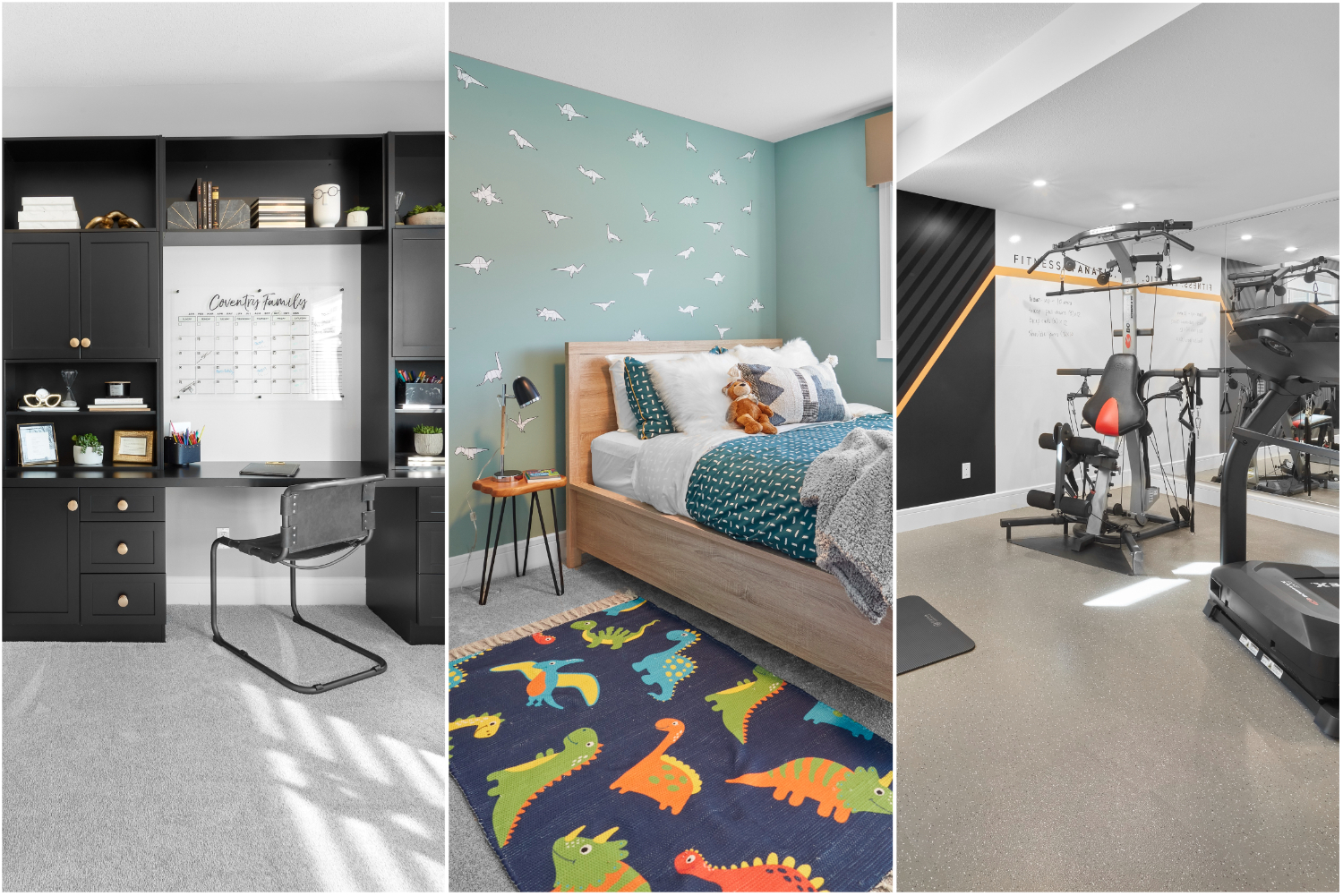
These gorgeous homes are open for tours for anyone who wants to view them IRL. Head over to the Crystalline website below to learn more about them and book a tour.
CRYSTALLINA NERA SHOW HOME PARADE
When: Mondays to Thursdays from 3PM to 8PM, Saturdays & Sundays from 12PM to 5PM
Where: 70th Street NW, Edmonton





